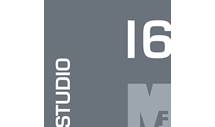Studio 16 is a black box studio.
All the lighting and audio technology is accessible from the mezzanine located above the room.
The seating system is comprised of movable risers that can be set up to virtually any configuration that space will allow and will seat 50 to a maximum of 100 people. The seats themselves are removable chairs and comfortable.
The room is draped with black velour that is on tracks allowing for any configuration you need your stage to be set up.
Dimensions
Stage dimensions: 20’ x 39’ (with standard 81 seat configuration)
Studio 16 dimension: 38′ x 39.5′ (1 501 sq.ft)
The floor is a black treated medite wood.
Note: Nails, screws tacks or duct tape are not permitted on the walls.
Pro gaff (cloth) or artist tape is acceptable on the floor only.
Consoles
Lighting Console
CONTROL-ETC (Console Element 60-250 Channel)
Ceiling Height: 16′
Grid Height: 16′
Audio Console
GB424CH Soundcraft 24 Chan
Risers
16 @ 3’x8’ steel risers
4 @ 8 foot railings
8 @3 foot railings
With leg selections to create four tears of seating: 8” 16” 24” 32”
Masking
Studio 16 walls are covered in black masking on tracks.
There are no wings in the Studio, but additional masking is available and can be hung to create them.
Projection
Studio 16 has a removable projection screen. Full dimensions are 10′ long x 7.5′ tall
We feature a BENQ MX511 Projector
Dressing Rooms
The dressing rooms area consist in 2 dressing rooms, 1 large mirror, 6 lighted makeup mirrors, 1 washroom, 1 shower. It is located at the back of the hall (on second floor).
For full technical specs to Studio 16, click here.
